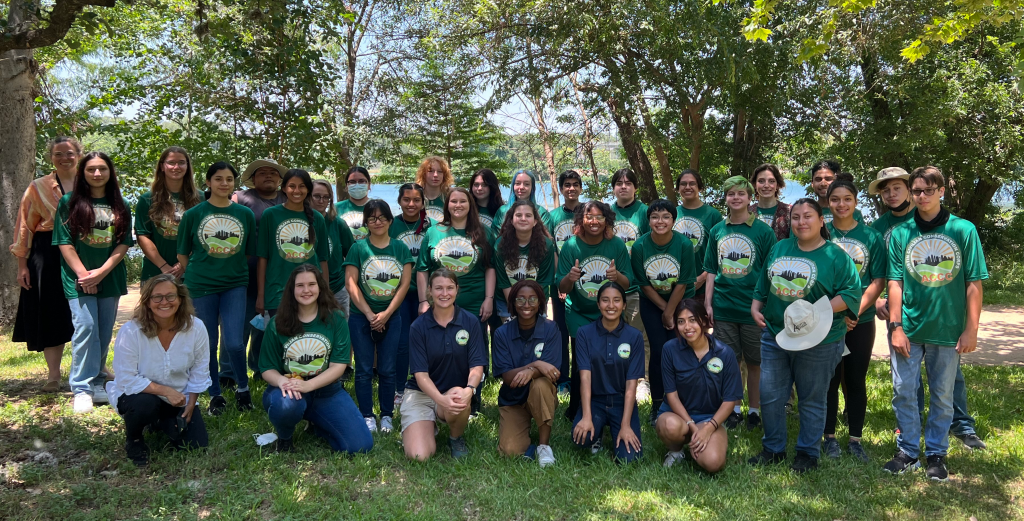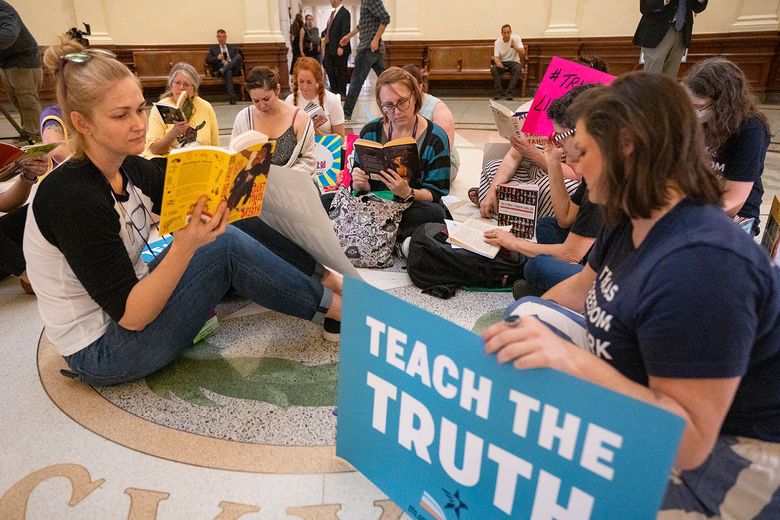12613 Stanford Dr Unit 86, Austin ($2900)
Listing Date: February 6, 2025
**Estimated Value and Neighborhood Description:**
1. **Estimated Value:**
– The current listing price for 12613 Stanford Dr Unit 86, Austin, TX 78748 is $799,000 as per the latest data available[1].
2. **Neighborhood Description:**
– **Location:** The 78748 ZIP code is located in South Austin, Texas, and includes parts of San Leanna, Shady Hollow, and Manchaca. It is entirely within Travis County[2][4].
– **Demographics:** The area has a population of approximately 53,550 people, with a median age of 35.4 years and an average individual income of $46,807[2][4].
– **Characteristics:** The neighborhood is known for its affordability, great schools, and access to parks like Mary Moore Searight Park. It offers a mix of suburban living with access to shopping, dining, nightlife, and outdoor activities[4].
– **Housing:** The area features a variety of housing options, including single-family homes and condominiums, catering to different lifestyles and preferences[1][4].
| advertisers | |
|---|---|
| advertisers 1 | |
| office | name: All Streets Realty, Llc phones: number: 5129645975 primary: true type: Mobile |
| phones | number: 5127876183 primary: true |
| type | seller |
| description | |
| baths consolidated | 2 |
| beds | 4 |
| garage | 1 |
| sqft | 1719 |
| type | single_family |
| year built | 1959 |
| details | |
| details 1 | |
| category | Bedrooms |
| parent category | Interior |
| text | Bedrooms: 4 Bedrooms On Main Level: 4 |
| details 2 | |
| category | Bathrooms |
| parent category | Interior |
| text | Total Bathrooms: 2 Full Bathrooms: 2 |
| details 3 | |
| category | Interior Features |
| parent category | Interior |
| text | Breakfast Bar Ceiling Fan(s) Double Vanity Electric Dryer Hookup Pantry Smart Thermostat Walk-In Closet(s) Washer Hookup Flooring: Tile, Wood Window Features: Insulated Windows, Window Treatments |
| details 4 | |
| category | Appliances |
| parent category | Interior |
| text | Dishwasher Disposal Gas Cooktop Microwave Electric Oven Double Oven Refrigerator Washer/Dryer Water Heater Laundry Features: Laundry Room, Main Level |
| details 5 | |
| category | Heating and Cooling |
| parent category | Interior |
| text | Cooling Features: Central Air, Electric Heating Features: Central, Natural Gas |
| details 6 | |
| category | Exterior and Lot Features |
| parent category | Exterior |
| text | Exterior Steps Fencing: Back Yard, Fenced, Privacy, Wood Patio And Porch Features: Front Porch, Patio |
| details 7 | |
| category | Garage and Parking |
| parent category | Exterior |
| text | Covered Spaces: 1 Garage Spaces: 1 Parking Features: Driveway, Garage Faces Front Parking Total: 3 |
| details 8 | |
| category | Land Info |
| parent category | Exterior |
| text | Lot Description: Interior Lot, Landscaped, Public Maintained Road, Trees-Medium (20 Ft – 40 Ft) Lot Size Acres: 0.188 Lot Size Square Feet: 8189 |
| details 9 | |
| category | Homeowners Association |
| parent category | Community |
| text | Association: No Calculated Total Monthly Association Fees: 0 Pets Allowed: Cats OK, Dogs OK, Small (< 20 lbs), Medium (< 35 lbs), Number Limit, Breed Restrictions, Call, Negotiable, Max Number of Pets: 2, Pets Deposit: 250 |
| details 10 | |
| category | School Information |
| parent category | Community |
| text | Elementary School: Brentwood High School: McCallum High School District: Austin ISD Middle School: Lamar (Austin ISD) School District: Austin ISD |
| details 11 | |
| category | Rental Info |
| parent category | Community |
| text | Lease Term: 12 Months Tenant Pays: All Utilities Security Deposit: 3500 Application Fee: 100 |
| details 12 | |
| category | Other Property Info |
| parent category | Listing |
| text | Tax Block: 6 Source Listing Status: Active County: Travis Availability Date: 2025-04-01 Directions: From MOPAC, exit Anderson Lane and go eastbound. Right on Rutgers Ave. Left on Duke. From I35, take 183 north. Exit Ohlen Rd./Payton Gin Rd. Left on Anderson Square. Right on W. Anderson. Left on Woodrow. Right on Duke. Source Property Type: Residential Lease Area: 2 Source Neighborhood: Crestview Add Sec 12 Parcel Number: 02370710060000 Subdivision: Crestview Add Sec 12 Flood Plain: No Property Subtype: Single Family Residence Source System Name: C2C |
| details 13 | |
| category | Building and Construction |
| parent category | Features |
| text | Total Square Feet Living: 1719 Year Built: 1959 Construction Materials: Brick Direction Faces: Southwest Foundation Details: Slab Levels: One Living Area Source: Public Records Property Age: 66 Property Condition: Resale Roof: Shingle House Style: 1st Floor Entry Total Area Sqft: 1719 |
| details 14 | |
| category | Utilities |
| parent category | Features |
| text | Sewer: Public Sewer Electricity Connected Natural Gas Connected Water Connected Water Source: Public |
| details 15 | |
| category | Home Features |
| parent category | Features |
| text | Green Energy Efficient: Thermostat, Windows |
| list date | |
| list date | 2025-02-05T23:04:13.000000Z |
| list price | |
| list price | 3500 |
| location | |
| address | city: Austin coordinate: lat: 30.352522 lon: -97.725056 country: USA line: 1806 Duke Ave postal code: 78757 state code: TX |
| county | fips code: 48453 name: Travis |
| pet policy | |
| cats | true |
| dogs | true |
| status | |
| status | for_rent |
Google links:
Google images:

doing community service like a thug #community #service #w… | Flickr

19 Big Brands That Started Small In Austin | Discover the …

Austin Texas HOTTEST NEW Community That’s Close To Everything …

IDSA-Texas Is Now IDSA-Austin – Industrial Designers Society of …

Here’s how to help a victim of sexual and domestic abuse

Austin’s Leading Local News: Weather, Traffic, Sports and more …

Austin Civilian Conservation Corps – Observatory of Public Sector …

Campus arrests spread as students press on with pro-Palestinian …

Meet the woman who could turn Texas purple | CNN Politics

Court upholds block on Texas law requiring school book vendors to …










