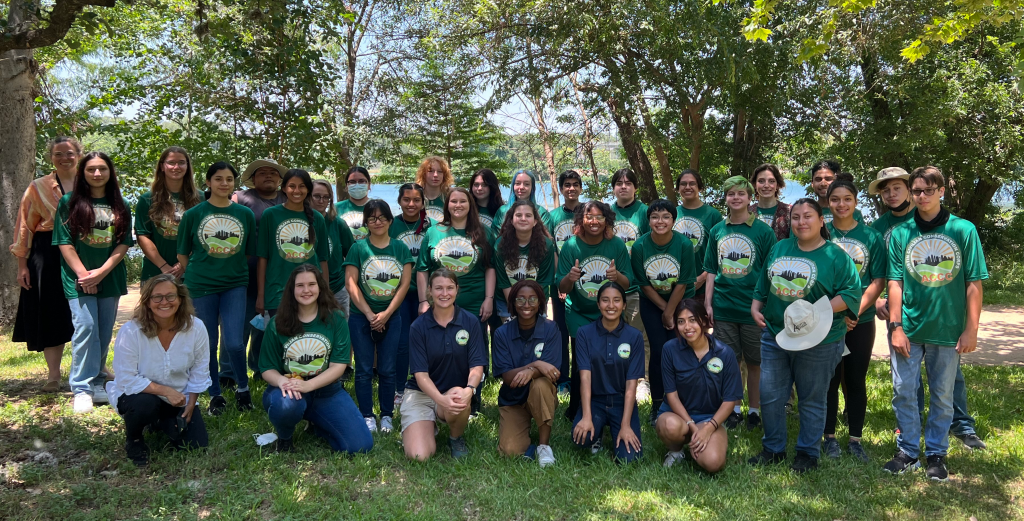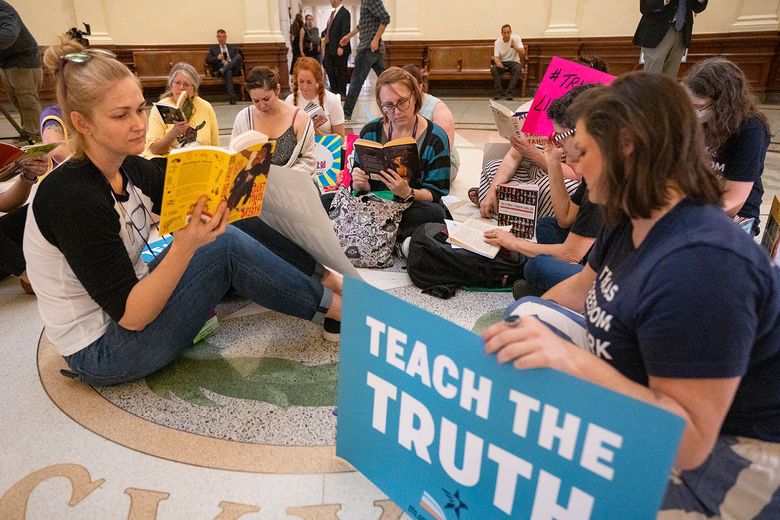6010 Nasco Dr, Austin ($10000)
Listing Date: February 6, 2025
The estimated value of 6010 Nasco Dr, Austin, TX 78757, as per the provided listings, is approximately **$949,276**[1][2].
**Neighborhood Description:**
The neighborhood is part of the Austin Metro area, known for its vibrant culture, tech innovation, and scenic Hill Country views. It offers a mix of urban and suburban living with access to parks, trails, and green spaces like Zilker Park and Lady Bird Lake. The area is also known for its diverse culinary options, live entertainment, and unique local businesses, making it a lively hub for both work and play[1]. The specific property at 6010 Nasco Dr features a fenced, in-ground pool/spa combo, indicating a residential area with a focus on outdoor living and community amenities.
| advertisers | |
|---|---|
| advertisers 1 | |
| office | name: All Streets Realty, Llc phones: number: 5129645975 primary: true type: Mobile |
| phones | number: 5127876183 primary: true |
| type | seller |
| description | |
| baths consolidated | 2 |
| beds | 4 |
| garage | 1 |
| sqft | 1719 |
| type | single_family |
| year built | 1959 |
| details | |
| details 1 | |
| category | Bedrooms |
| parent category | Interior |
| text | Bedrooms: 4 Bedrooms On Main Level: 4 |
| details 2 | |
| category | Bathrooms |
| parent category | Interior |
| text | Total Bathrooms: 2 Full Bathrooms: 2 |
| details 3 | |
| category | Interior Features |
| parent category | Interior |
| text | Breakfast Bar Ceiling Fan(s) Double Vanity Electric Dryer Hookup Pantry Smart Thermostat Walk-In Closet(s) Washer Hookup Flooring: Tile, Wood Window Features: Insulated Windows, Window Treatments |
| details 4 | |
| category | Appliances |
| parent category | Interior |
| text | Dishwasher Disposal Gas Cooktop Microwave Electric Oven Double Oven Refrigerator Washer/Dryer Water Heater Laundry Features: Laundry Room, Main Level |
| details 5 | |
| category | Heating and Cooling |
| parent category | Interior |
| text | Cooling Features: Central Air, Electric Heating Features: Central, Natural Gas |
| details 6 | |
| category | Exterior and Lot Features |
| parent category | Exterior |
| text | Exterior Steps Fencing: Back Yard, Fenced, Privacy, Wood Patio And Porch Features: Front Porch, Patio |
| details 7 | |
| category | Garage and Parking |
| parent category | Exterior |
| text | Covered Spaces: 1 Garage Spaces: 1 Parking Features: Driveway, Garage Faces Front Parking Total: 3 |
| details 8 | |
| category | Land Info |
| parent category | Exterior |
| text | Lot Description: Interior Lot, Landscaped, Public Maintained Road, Trees-Medium (20 Ft – 40 Ft) Lot Size Acres: 0.188 Lot Size Square Feet: 8189 |
| details 9 | |
| category | Homeowners Association |
| parent category | Community |
| text | Association: No Calculated Total Monthly Association Fees: 0 Pets Allowed: Cats OK, Dogs OK, Small (< 20 lbs), Medium (< 35 lbs), Number Limit, Breed Restrictions, Call, Negotiable, Max Number of Pets: 2, Pets Deposit: 250 |
| details 10 | |
| category | School Information |
| parent category | Community |
| text | Elementary School: Brentwood High School: McCallum High School District: Austin ISD Middle School: Lamar (Austin ISD) School District: Austin ISD |
| details 11 | |
| category | Rental Info |
| parent category | Community |
| text | Lease Term: 12 Months Tenant Pays: All Utilities Security Deposit: 3500 Application Fee: 100 |
| details 12 | |
| category | Other Property Info |
| parent category | Listing |
| text | Tax Block: 6 Source Listing Status: Active County: Travis Availability Date: 2025-04-01 Directions: From MOPAC, exit Anderson Lane and go eastbound. Right on Rutgers Ave. Left on Duke. From I35, take 183 north. Exit Ohlen Rd./Payton Gin Rd. Left on Anderson Square. Right on W. Anderson. Left on Woodrow. Right on Duke. Source Property Type: Residential Lease Area: 2 Source Neighborhood: Crestview Add Sec 12 Parcel Number: 02370710060000 Subdivision: Crestview Add Sec 12 Flood Plain: No Property Subtype: Single Family Residence Source System Name: C2C |
| details 13 | |
| category | Building and Construction |
| parent category | Features |
| text | Total Square Feet Living: 1719 Year Built: 1959 Construction Materials: Brick Direction Faces: Southwest Foundation Details: Slab Levels: One Living Area Source: Public Records Property Age: 66 Property Condition: Resale Roof: Shingle House Style: 1st Floor Entry Total Area Sqft: 1719 |
| details 14 | |
| category | Utilities |
| parent category | Features |
| text | Sewer: Public Sewer Electricity Connected Natural Gas Connected Water Connected Water Source: Public |
| details 15 | |
| category | Home Features |
| parent category | Features |
| text | Green Energy Efficient: Thermostat, Windows |
| list date | |
| list date | 2025-02-05T23:04:13.000000Z |
| list price | |
| list price | 3500 |
| location | |
| address | city: Austin coordinate: lat: 30.352522 lon: -97.725056 country: USA line: 1806 Duke Ave postal code: 78757 state code: TX |
| county | fips code: 48453 name: Travis |
| pet policy | |
| cats | true |
| dogs | true |
| status | |
| status | for_rent |
Google links:
Google images:

doing community service like a thug #community #service #w… | Flickr

19 Big Brands That Started Small In Austin | Discover the …

Austin Texas HOTTEST NEW Community That’s Close To Everything …

IDSA-Texas Is Now IDSA-Austin – Industrial Designers Society of …

Here’s how to help a victim of sexual and domestic abuse

Austin Civilian Conservation Corps – Observatory of Public Sector …

Campus arrests spread as students press on with pro-Palestinian …

Meet the woman who could turn Texas purple | CNN Politics

Court upholds block on Texas law requiring school book vendors to …

RFK Jr.’s supporters could still alter a tight presidential race …










